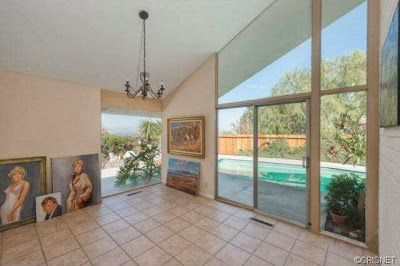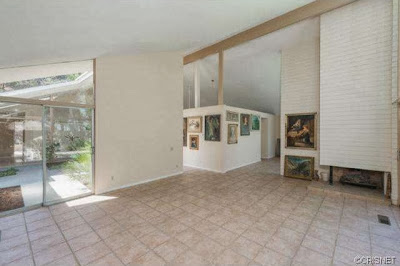A. Quincy Jones Mid Century Modern Home in Tarzana Hits The Market
[Update January 22, 2014]: This home sold for $868,000 on December 20, 2013.
4941 Calvin Avenue
[Original Post]:
 |
| Images courtesy Coldwell Banker |
4 Beds/2.5 Baths on 2,160 sqft on a total lot size of 0.33 acres built in 1961 by A. Quincy Jones in Tarzana currently available for $849,000. The home is owned by the late Jaroslav "Jerry" Gebr who is an accomplished artist, painter, sketch artist, and illustrator working for over 50 years starting with 20th Century Fox, followed by MGM Studios, and then Universal MCA Film/Television Studios working up until 2008 with his last credit on 24: Redemption. Gebr's extensive resume can be viewed at IMDB along with some of his personal works at his website. Additionally, you can view some of his paintings in the listing below. It appears that Gebr possibly owned this home since it was first built and consequently commissioned Jones to design the home so can it be called the "Gebr Residence?" Gebr passed away on February 7, 2013 at the age of 87 where he had stated that "I think I left enough good work." You can view his obituary here.
Moving on to A. Quincy Jones who was a Los Angeles based architect and educator known for innovative buildings in the modernist style and for urban planning that pioneered the use of greenbelts and green design. He has designed numerous homes and buildings including another similar residence in Tarzana in 1961, the Eichler development in Granada Hills in 1964, the 1961 Case Study House # 24 in Chatsworth (unbuilt), and Campbell Hall School in North Hollywood in 1951.
The listing description states:
Welcome to an A. Quincy Jones architectural beauty. Contemporary in design w/ open spaces & large windows to capture the essence of nature. Located south of Ventura in the hills of Tarzana on a sweeping corner w/ mature & majestic trees. A lovely planted courtyard greets you at the entry & you are welcomed to high floor to ceiling windows all in a very inviting & spacious floor plan. A fireplace wall separates the dining room & living room, whose sweeping window takes in the swimming pool & large patio area overlooking wonderful views of the San Fernando Valley. The 4 bedrooms are located in a separate wing & include an en suite master w/ walk-in closet. Easy access to a powder room is located near the den/family room area. The well-appointed kitchen is conveniently located in the center of the home w/ walls that stop short of the ceiling--a design element that adds light & contributes to better air circulation. The kitchen also provides easy access to the dining, family and living room as well as access to the pool & patio area for easy entertaining. This wonderful home is a special retreat & a work of art to be cherished for years to come. There are very few opportunities to own a well known architect's creation. This is one of them. .make it your own.You can view more SFV Architecture and Real Estate here.
































No Comment to " A. Quincy Jones Mid Century Modern Home in Tarzana Hits The Market "